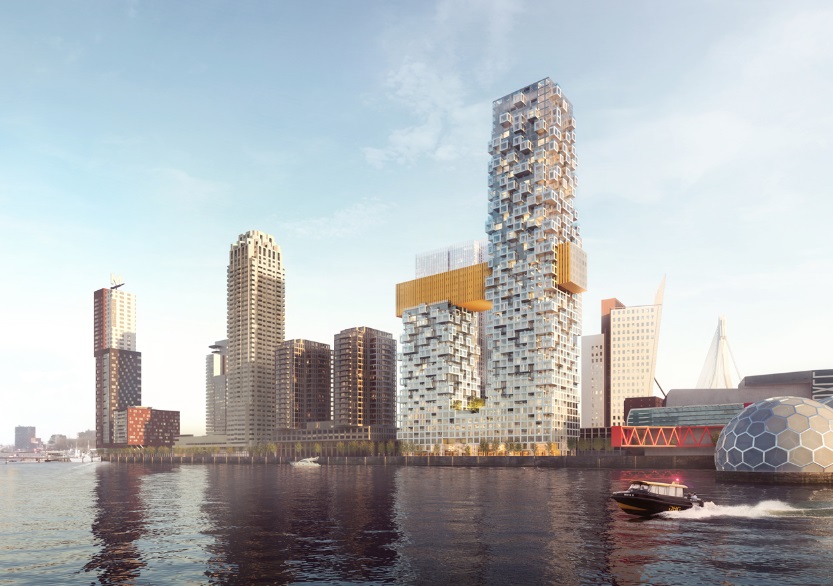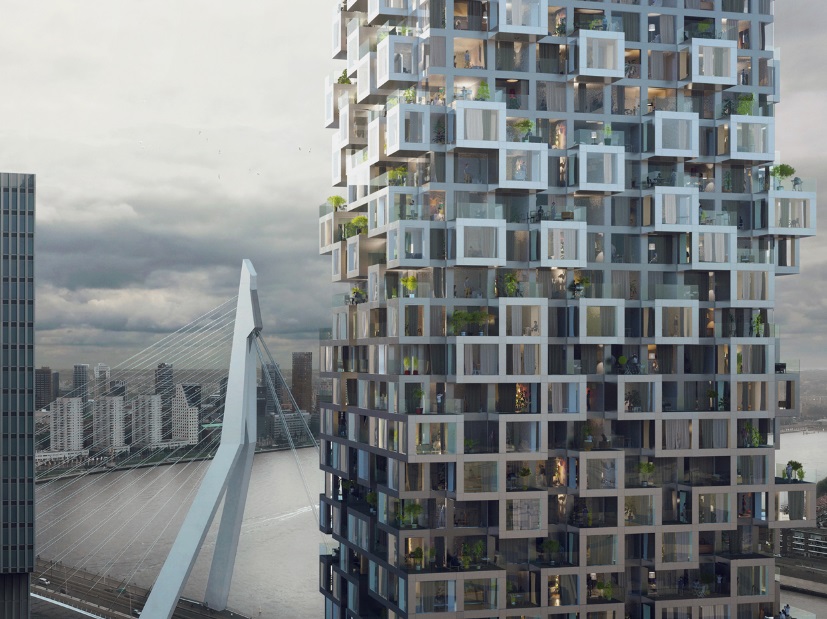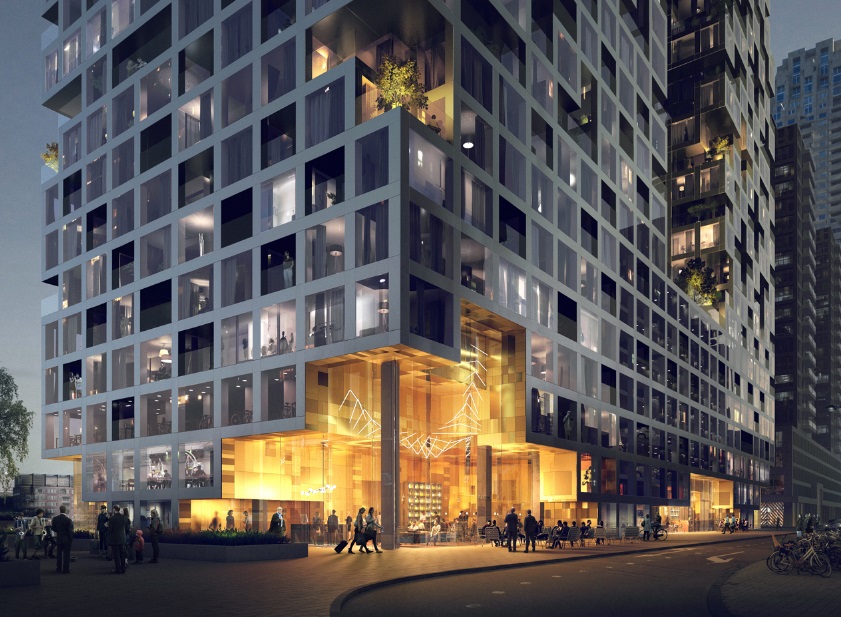The Sax, Rotterdam
In July 2017, Dutch architectural practice MVRDV won the competition for The Sax.
The 51-storey mixed-use tower will be the latest addition to the development of Rotterdam’s renowned Wilhelminapier port, of which the harbour basins and quays form an important historical reference for the city’s heritage. It will also be the newest contribution the city’s now recognisable 'Manhattan On the Maas.’
The building’s distinctive shape consists of two interconnected towers (Philadelphia and Havana) with a total floor area of 82,000 sq. m, and will include 450 apartments, a hotel, wellness centre, parking and commercial facilities.
It is conceived as an ‘iconic’ silhouette, with its main towers of 70 - 150 m in hieght connected by an air bridge accommodating the 150-room hotel.
Inside the building, the main rooms are situated behind a bay-windowed façade, allowing all them to benefit from maximum daylight and 270-degree panoramic views of the Nieuwe Maas and the city. On top of the hotel at 80 m, there is a public terrace.
Jacob van Rijs, co-founder of MVRDV, said:
“Rotterdam is more and more a city of towers and The Sax will add a new element to this collection. The façade features a contemporary reinterpretation of the bay window, providing views for each unit with the advantage of allowing individual and unique apartments in this large collective complex. This windowed effect adds an extra dimension in experiencing the view onto Rotterdam. The plinth and the bridge which contains a hotel will be open to the public making Wilheminapier even more lively.”
MVRDV worked together with ARUP on the structure, façade design and sustainability. Construction is set to begin in 2018 and be completed by the end of 2022.
Content and images courtesy of MVRDV.
[edit] Find out more
[edit] Related articles on Designing Buildings Wiki
Featured articles and news
Managing building safety risks
Across an existing residential portfolio, a client's perspective.
ECA support for Gate Safe’s Safe School Gates Campaign.
Core construction skills explained
Preparing for a career in construction.
Retrofitting for resilience with the Leicester Resilience Hub
Community-serving facilities, enhanced as support and essential services for climate-related disruptions.
Some of the articles relating to water, here to browse. Any missing?
Recognisable Gothic characters, designed to dramatically spout water away from buildings.
A case study and a warning to would-be developers
Creating four dwellings... after half a century of doing this job, why, oh why, is it so difficult?
Reform of the fire engineering profession
Fire Engineers Advisory Panel: Authoritative Statement, reactions and next steps.
Restoration and renewal of the Palace of Westminster
A complex project of cultural significance from full decant to EMI, opportunities and a potential a way forward.
Apprenticeships and the responsibility we share
Perspectives from the CIOB President as National Apprentice Week comes to a close.
The first line of defence against rain, wind and snow.
Building Safety recap January, 2026
What we missed at the end of last year, and at the start of this...
National Apprenticeship Week 2026, 9-15 Feb
Shining a light on the positive impacts for businesses, their apprentices and the wider economy alike.
Applications and benefits of acoustic flooring
From commercial to retail.
From solid to sprung and ribbed to raised.
Strengthening industry collaboration in Hong Kong
Hong Kong Institute of Construction and The Chartered Institute of Building sign Memorandum of Understanding.
A detailed description from the experts at Cornish Lime.

























